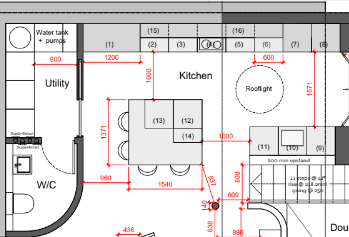Thistle & Wild Design provided the following Interior Design Services :
Online Kitchen Design Consultation
Ground Floor Spatial Design: Review and Proposal to amend Architectural Plans
Kitchen Layout Design
Kitchen Design and Specification
Online Lighting Plan Consultation
Ground & Lower Ground Floor Lighting Plan
Lighting Sourcing and Recommendations
Design Consultancy to RKA Architectural Design Studio
There are many different reasons why clients choose to work with an Interior Designer. Read below why this family engaged me in their project:
Please could I ask, why did you decide to make the investment to invite Thistle & Wild Design into your project?
We wanted to gain a different perspective, while having some of our more novel ideas sense checked. We were embarking on a huge project, with so many decisions to make, so it was important that we didn’t have any major regrets on completion, wishing we had done something differently.
Would you recommend Thistle & Wild Design to a friend?
We would highly recommend Rebecca and if we were ever to be involved in a new project, we would love to work together again!
Through your experience, please could you share some of the main differences Rebecca made to your home?
Rebecca understood our creative style and helped us enrich it. Maybe without her input, we would have been less daring and certainly our decision-making would have been more complicated and delayed.
During the design process, can you remember any particular parts of the design process which have made the biggest difference?
In the original design, access to the WC was directly off the kitchen by the kitchen island, but after Rebecca had reviewed our plans she recommended & redesigned the layout to move the entrance to the WC via the utility room. This change has been practical – using the space more effectively and offering greater privacy – as well as design enhancing as the toilet is no longer visible from the kitchen and it leaves the beautiful curved wall uninterrupted.
Before : WC door directly off the kitchen & the toilet was a few steps from the kitchen island.
After : WC door moved to an inconspicuous position via the utility.
Curved WC wall in progress.
Please share an insight into how the design has changed how you use the house and/or changed how you & your family feel in your home?
Rebecca helped us with the lighting on the ground floor of the house. It is the first time we have experienced an open plan space such as our new kitchen-dining area, so it was probably one of the hardest decisions we needed to make in the entire building project.
All the light fittings needed to complement one another and be visually appealing from a number of positions, while providing us with the light needed in different situations. This meant we needed light fittings that would hang to the right levels, revealing views of the garden during day and creating visual barriers in the evenings.
We are really enjoying living in our new home!
Photographs to follow as I gradually undertake a complete website update.
Thistle & Wild Design Instagram









