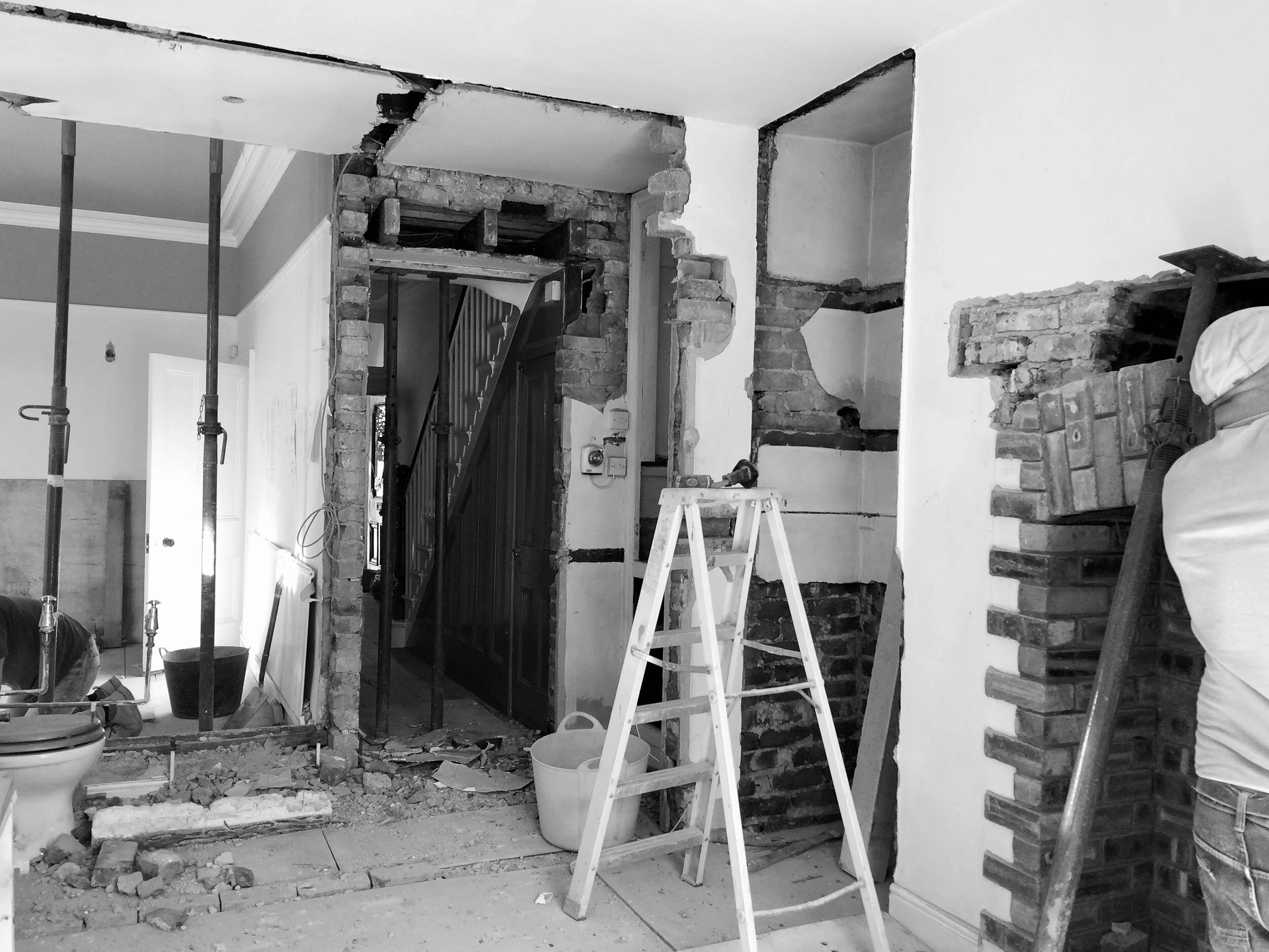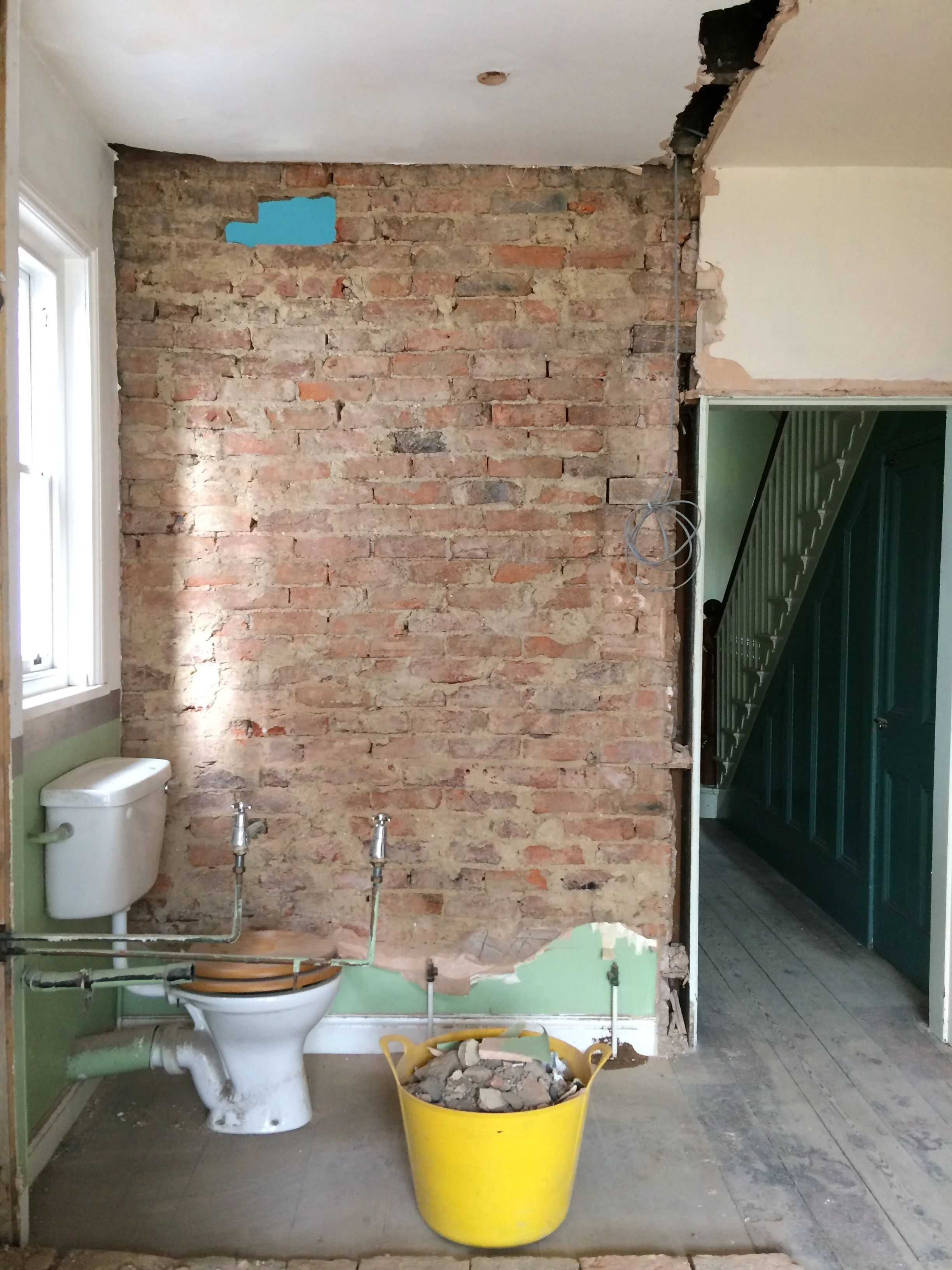Ground Floor Reconfiguration, Design & Renovation
An insight into Thistle & Wild Design’s Creative Director’s own home
Brief: The main aspect of the brief was spatial redesign of the entire ground floor layout from seven closed off spaces into semi-open plan living to enable shared family living spaces whilst still retaining some self contained rooms. A key element of the brief was the desire to move the kitchen from the back of the house into a more central position within the home.
Delivered: Redesigned the ground floor layout ensuring the brief was met. Every aspect of the design was considered from sight lines, for example: not being able to see the kitchen sink whilst sitting on the sofa, to a detailed lighting plan for semi-open plan living. Produced scaled drawings of the new layout and elevations for the builders to provide quotes and for the structural engineer to work from. Appointed a builder and a team of skilled tradesmen. Produced detailed lighting, electric, heating and joinery plans and specified all aspects of the design. Designed a kitchen for its new central location and sourced or designed all items within the scheme.
TOP TIP :
Ask your builder to recommend a structural engineer who they have years of experience working with.
Their working relationship is key.
You need your builder to be able to understand the complexity of the structural drawings with ease and as each structural engineer presents their drawings differently it will save considerable time and headaches if you work with a builder and structural engineer who have an established relationship.
Thistle & Wild Design Instagram














