Completed project :
Full house renovation and build to transform a two bedroom bungalow into a four bedroom two storey family home.
“Rebecca’s passion and drive has been evident throughout this process and she has consistently come up with design ideas that have broken the thought process and driven out a richer and more beautiful design.”
My role began with an in-person Design Consultation with the client; who is the architect, and his wife. My role initially was to design and specify their kitchen, advise on, and create, a detailed colour palette and specification for their home and develop design ideas for the stairs with the architect. My role expanded into designing two family shower rooms, designing a birch plywood reading nook in the living room and, with the client, creating a lighting plan for the house. My role also included sourcing, costing and presenting lighting for the house to the clients.
lighting plan
Creating and finalising a lighting plan before there are even any rooms to stand in, no internal walls or ceilings, is the kind of challenge I love. Visualising all the spaces, getting to know the rooms before they exist and understanding how the room will be used by each person, down to where the client will sit to knit, enables a lighting plan that is bespoke to the needs of the family and how they will live in their home.
Top Tip: If you’re planning a build or renovation project, don’t underestimate how early you need to finalise your lighting and electrical plan.
kitchen design
The clients are drawn to bold colours and yellow was initially a key component of the brief. Following a consultation & drawing out their design preferences & understanding what their *spark * is, I developed a colour palette for the kitchen & house & introduced them to the idea of a birch plywood and Formica kitchen which met their brief for a bold statement kitchen.
A video tour of the kitchen installation can be viewed on
Thistle & Wild Design Instagram
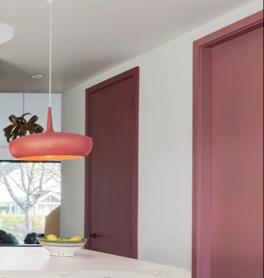
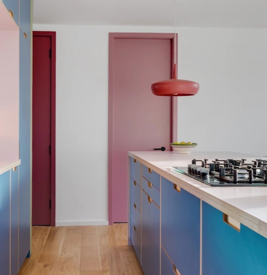
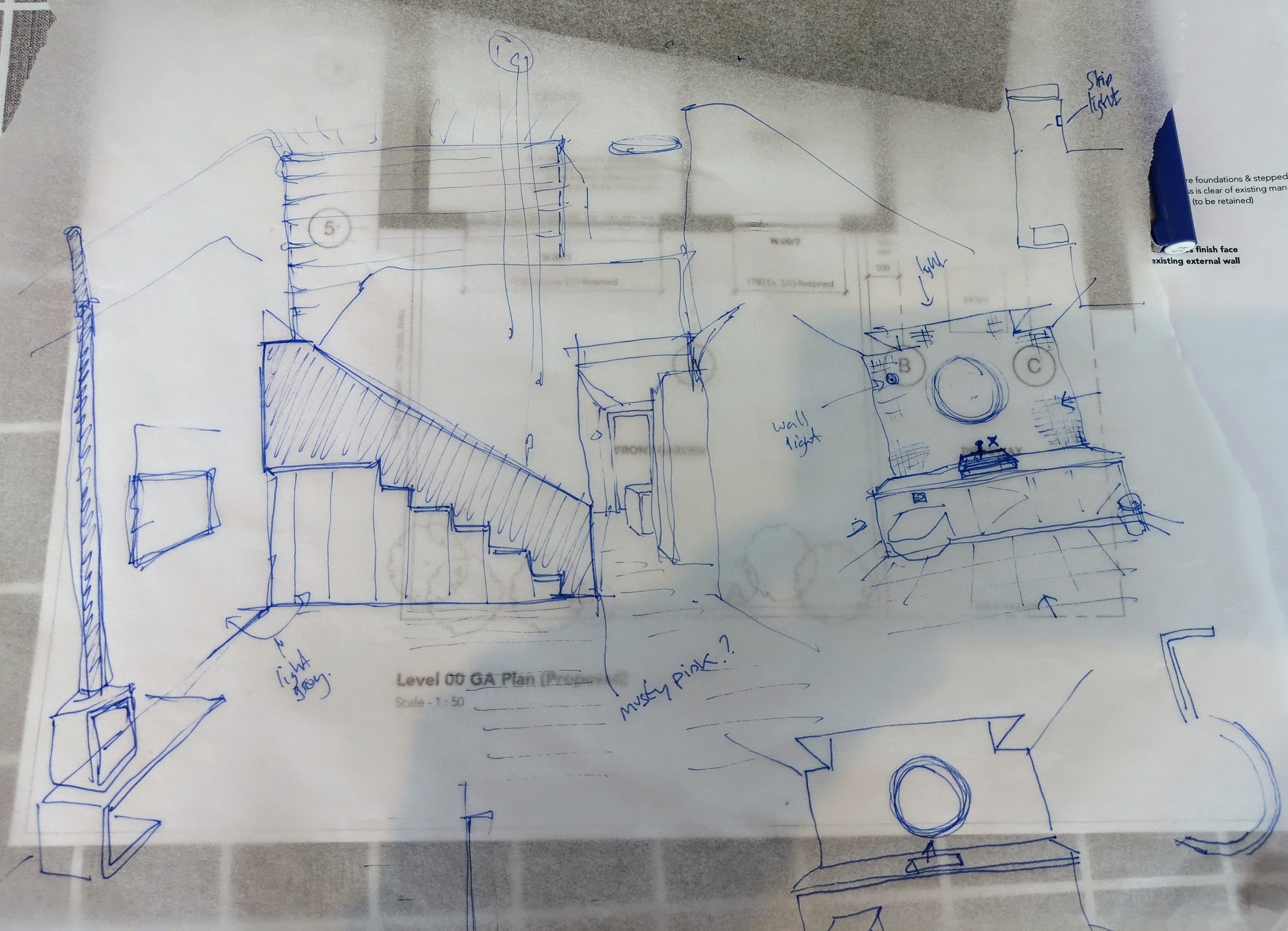
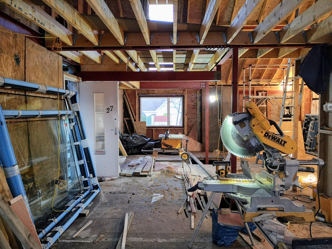
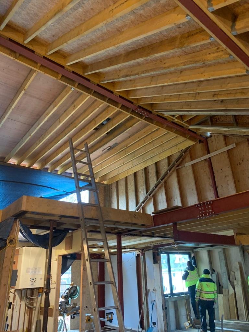
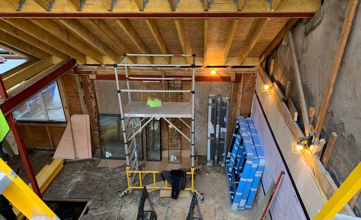
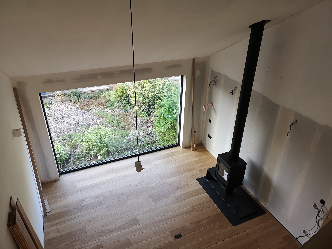
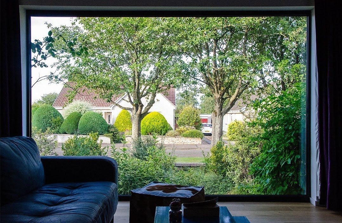
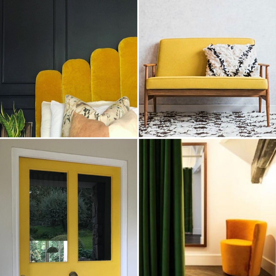

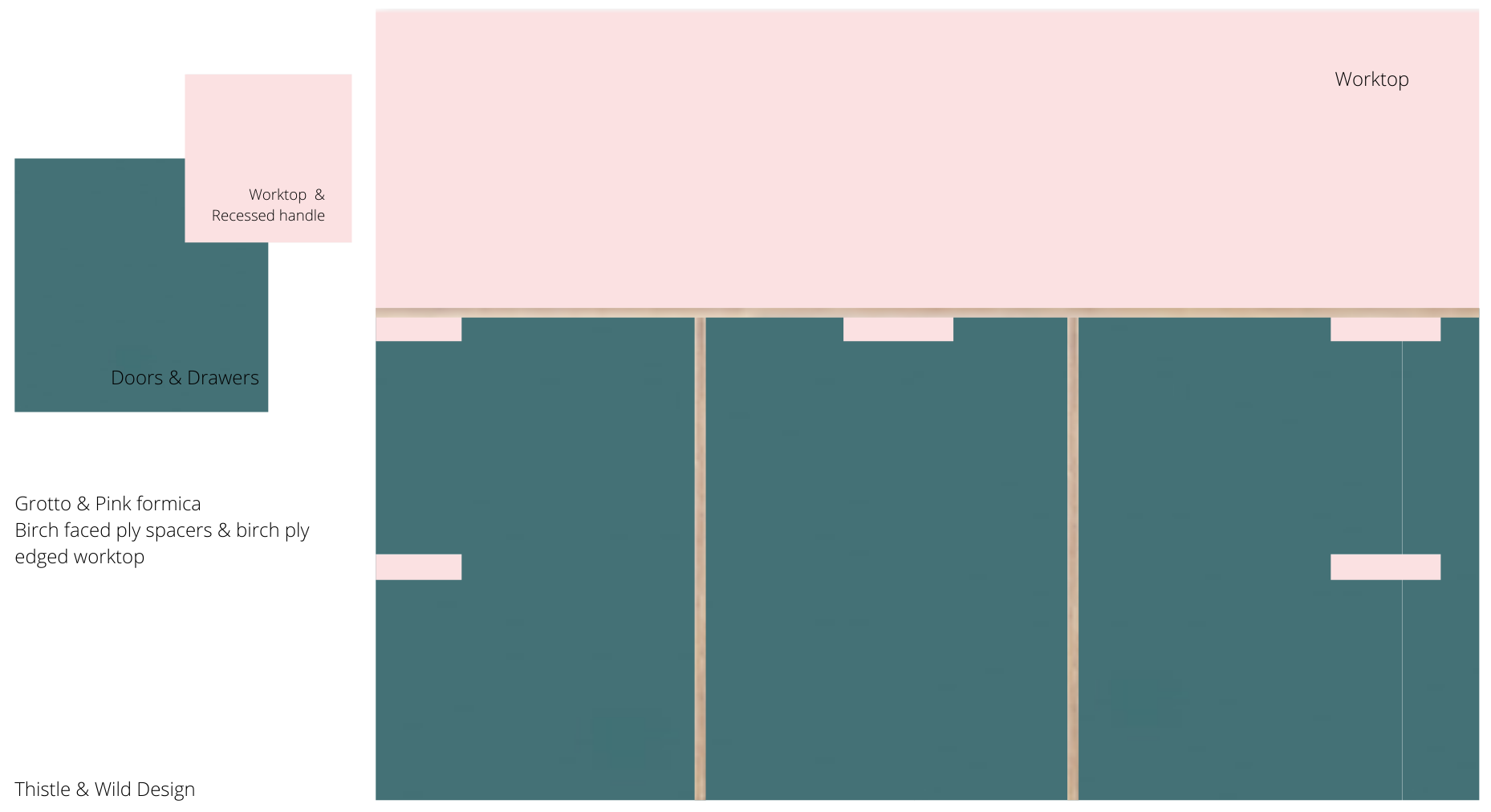
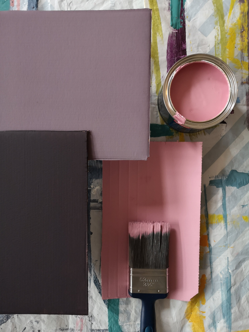
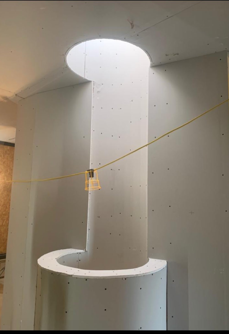
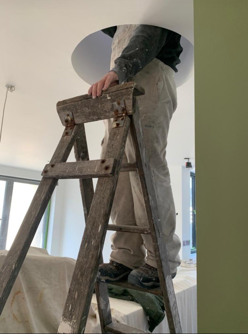
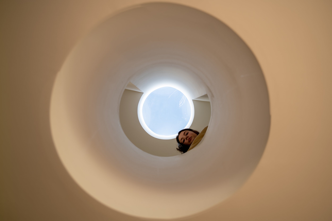
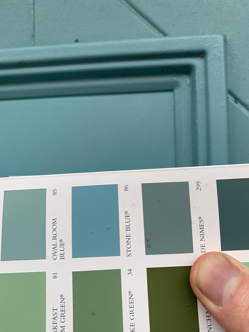
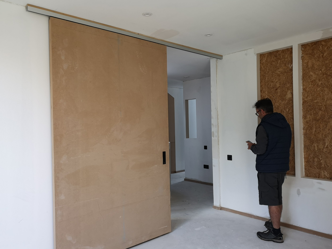
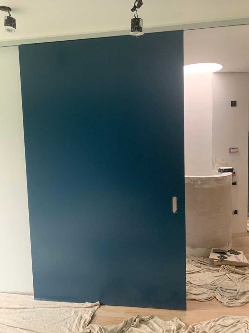
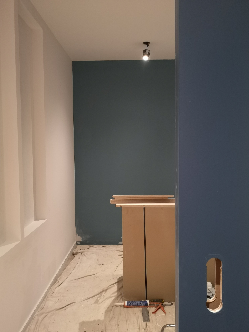
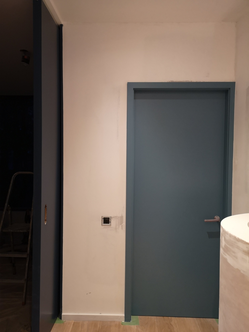
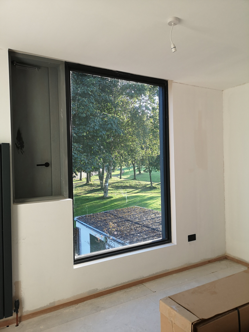
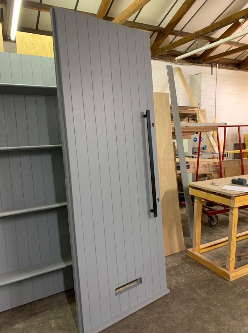
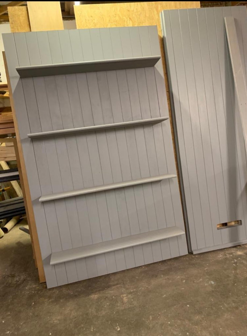
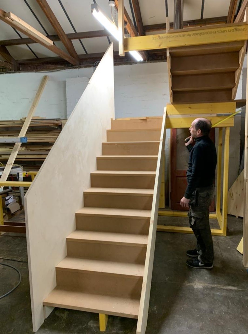
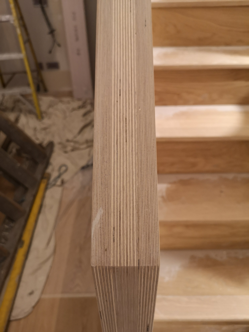
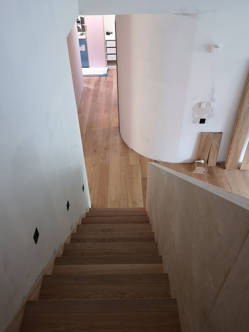
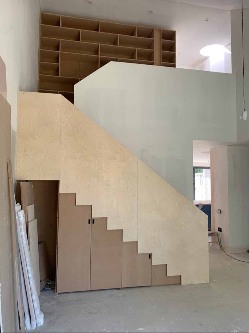
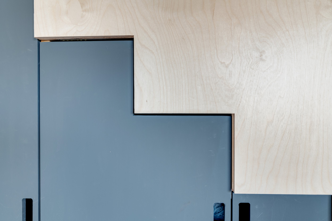

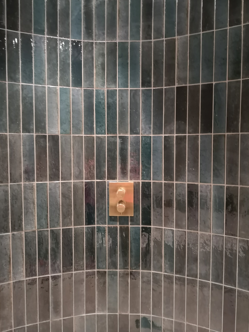
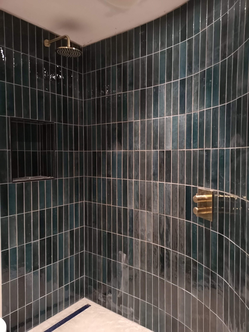
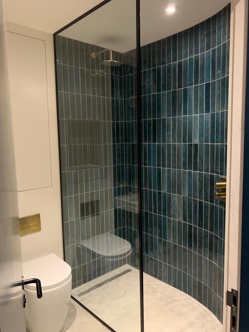
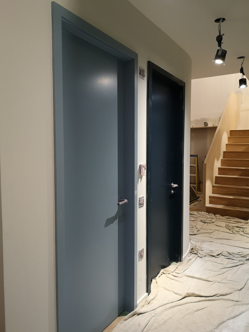
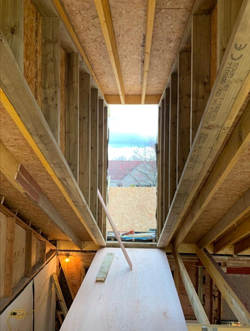
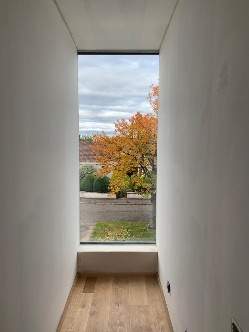
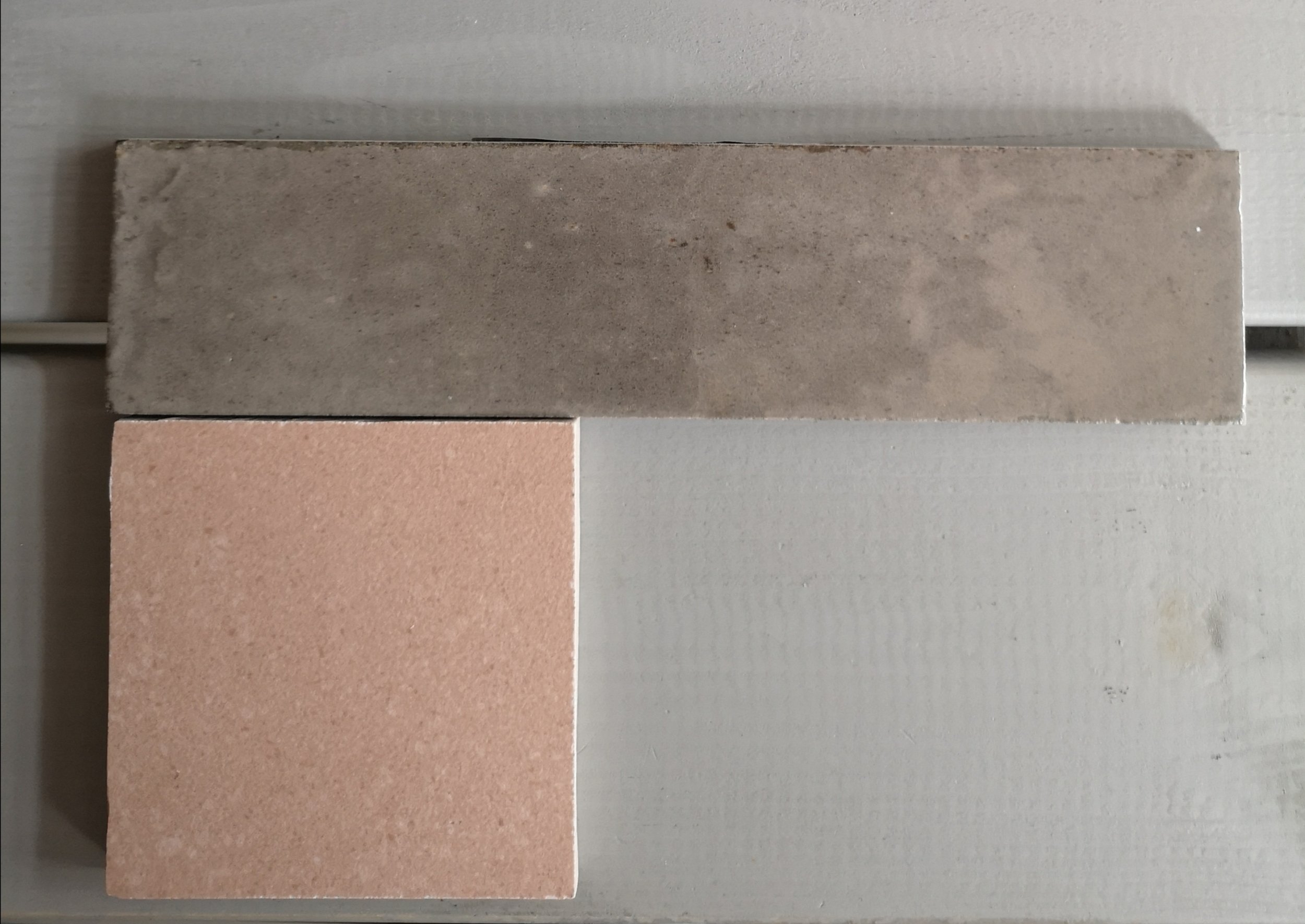
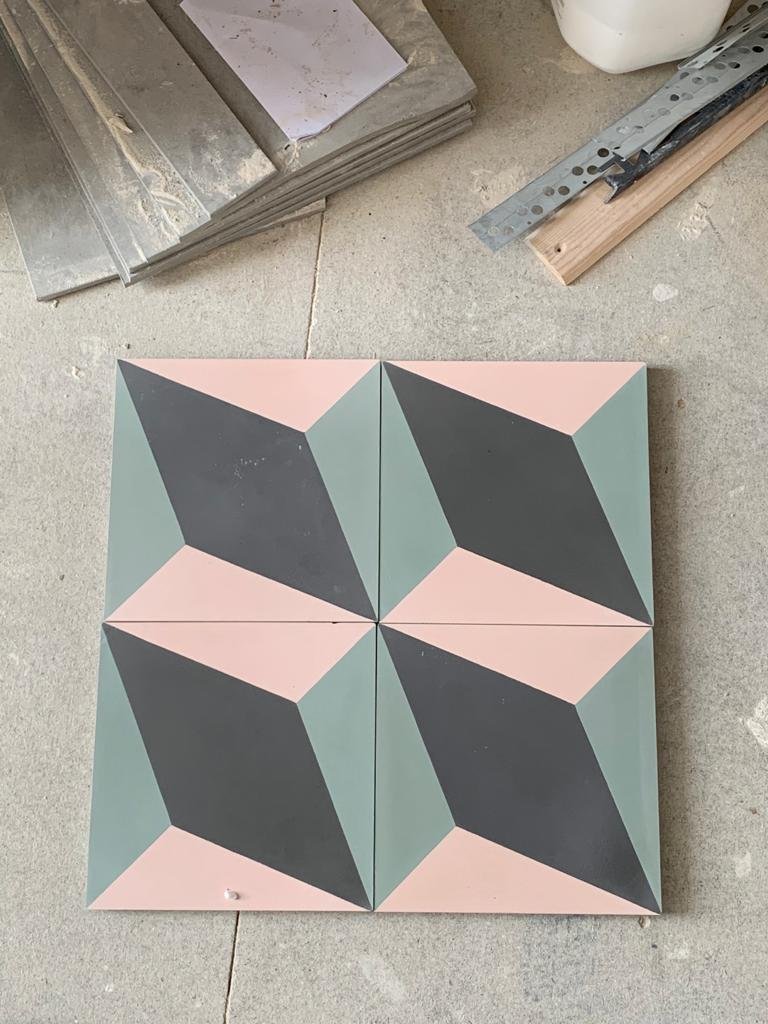
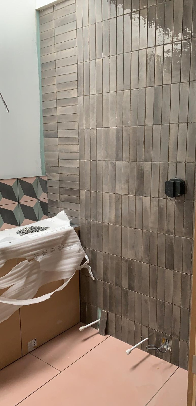
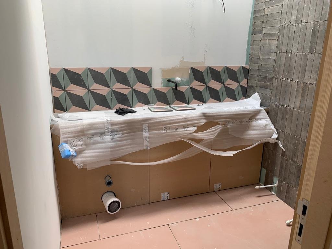
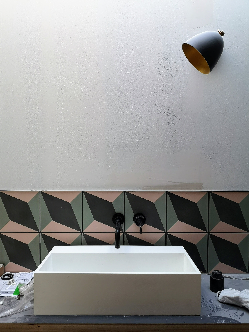
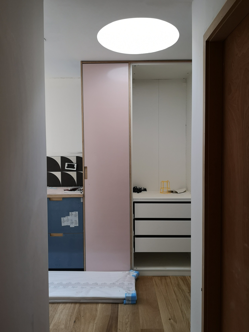
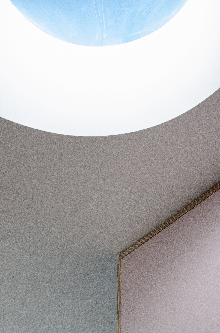
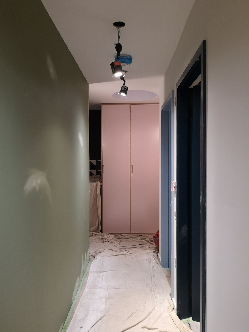
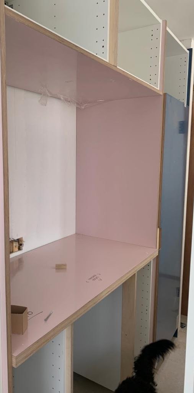
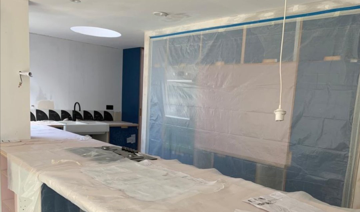
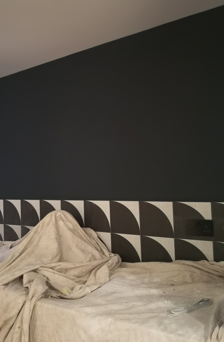


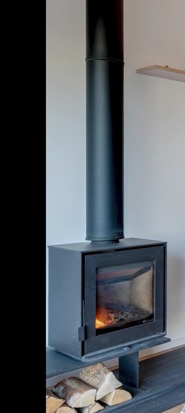
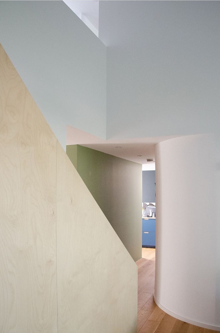
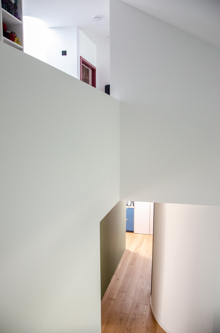
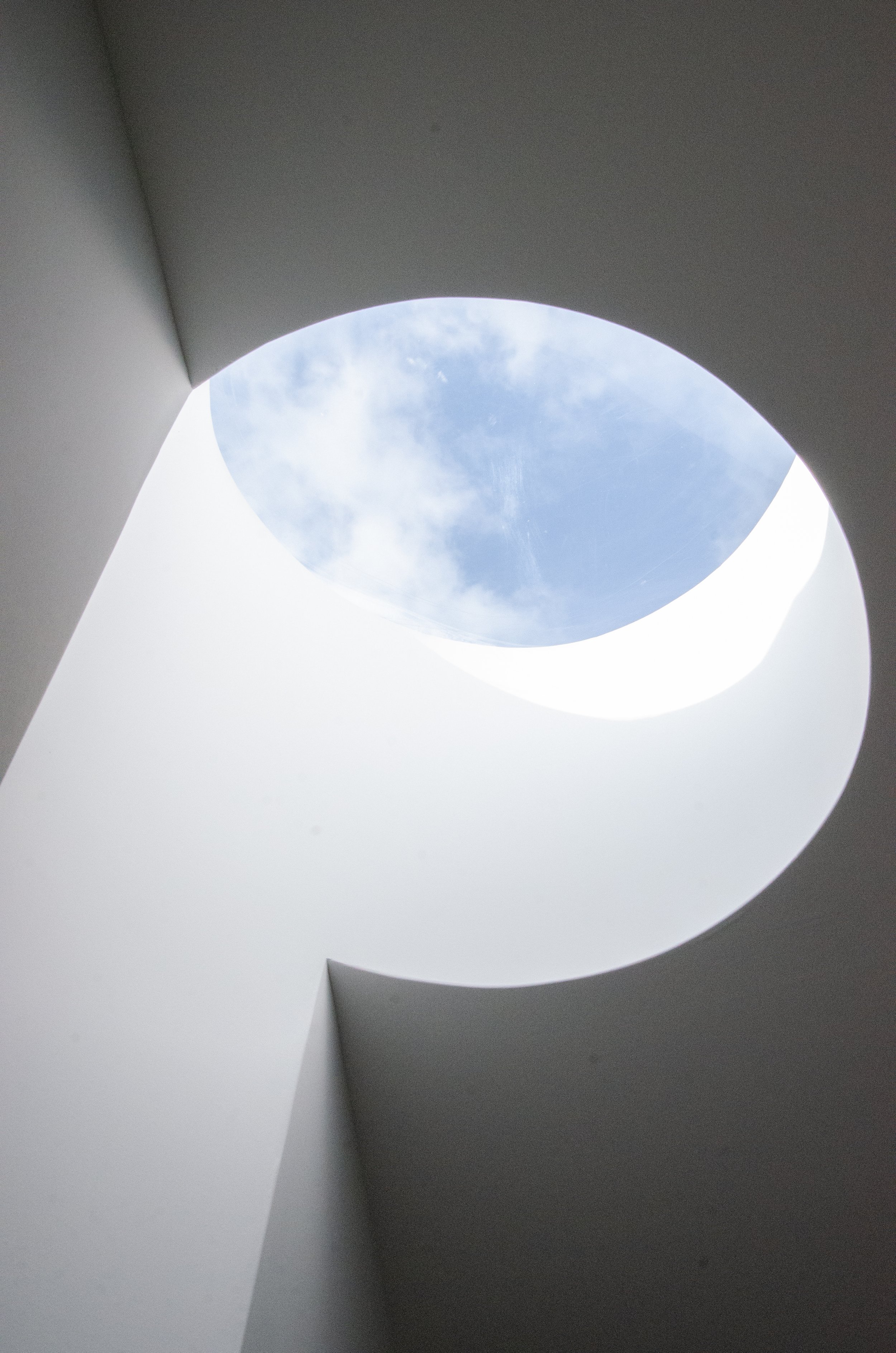
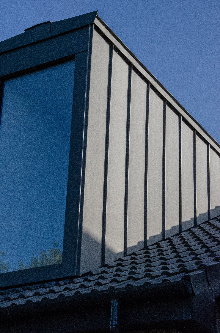
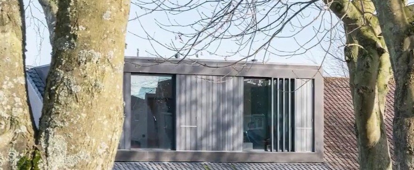
Client Testimonial
Thistle and Wild Design were commissioned as an interior expert on a major house refurbishment in St Andrews, Scotland. The scope included:
New Bespoke Kitchen Layout, Design & Specification
Two new shower rooms including all fittings
Colour Consultation & Specification throughout
Lighting and Materiality throughout
Product Sourcing and Specification
Thistle and Wild Design’s work started with precedents and sketches, through to more detailed proposals and culminated in schedules and drawn information for construction and ordering.
Rebecca’s passion and drive has been evident throughout this process and she has consistently come up with design ideas that have broken the thought process and driven out a richer and more beautiful design.
Rebecca’s creativity never stops and the project is so much better for her input. The ‘off the shelf’ kitchen idea has been replaced by a bespoke joinery piece for no extra cost to the overall budget. She is very budget conscious and searches manically for the best deal on all fittings and fixtures to protect her client’s budget.
I would strongly recommend Rebecca at Thistle & Wild Design to any potential clients. RKA will be employing her again and have already employed her skills on a loft extension in London where again Rebecca has excelled.
Richard Keating
Thistle & Wild Design Instagram








